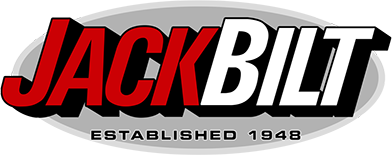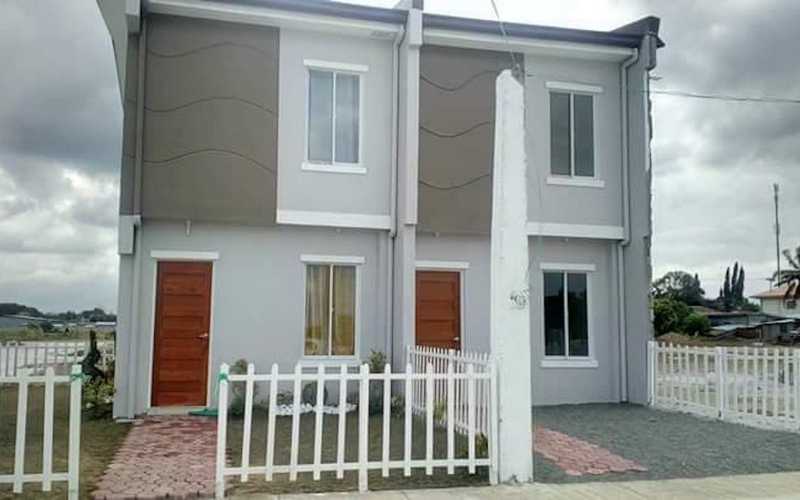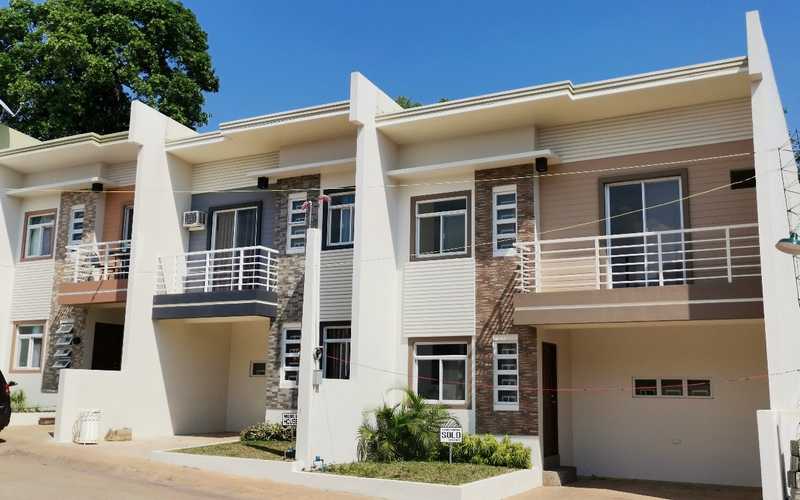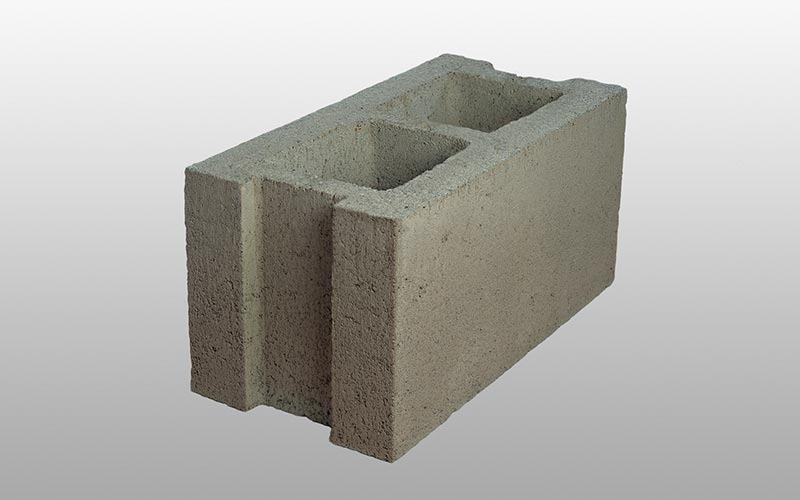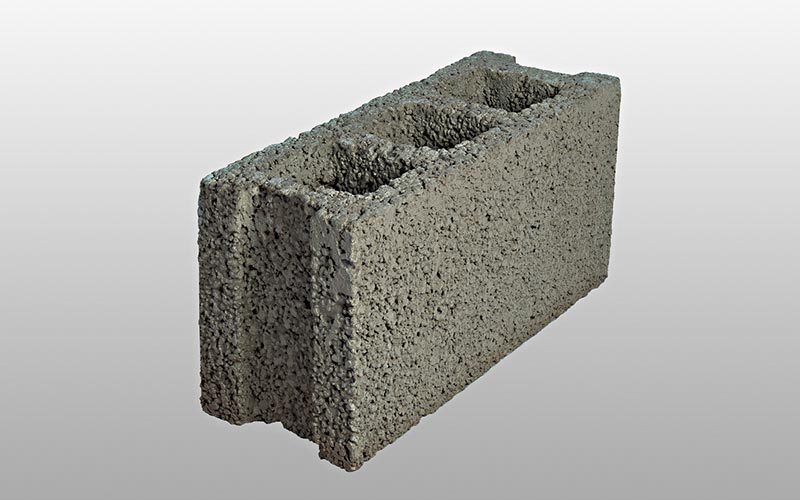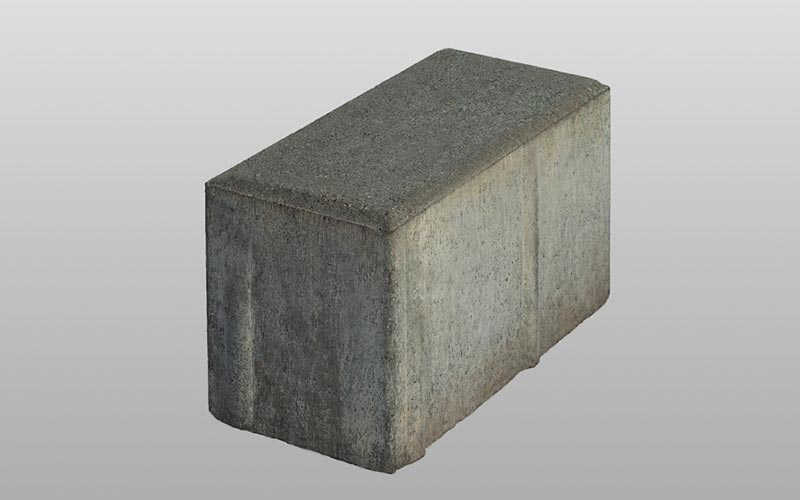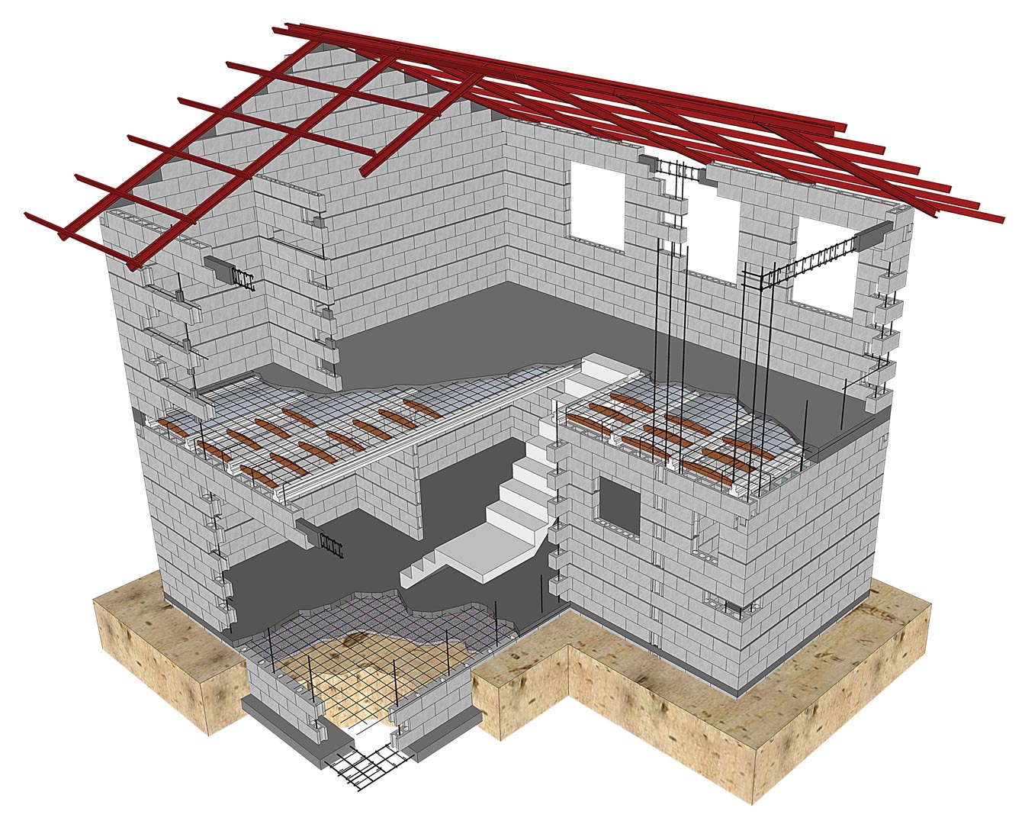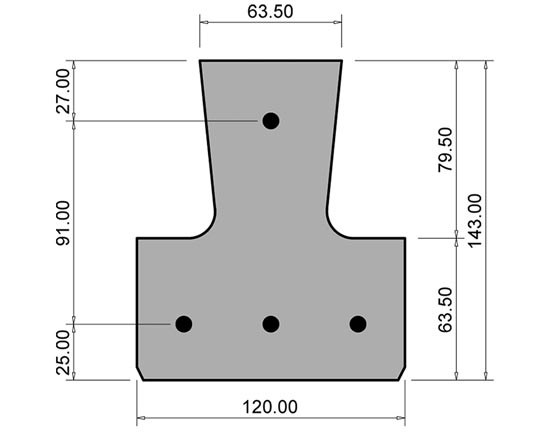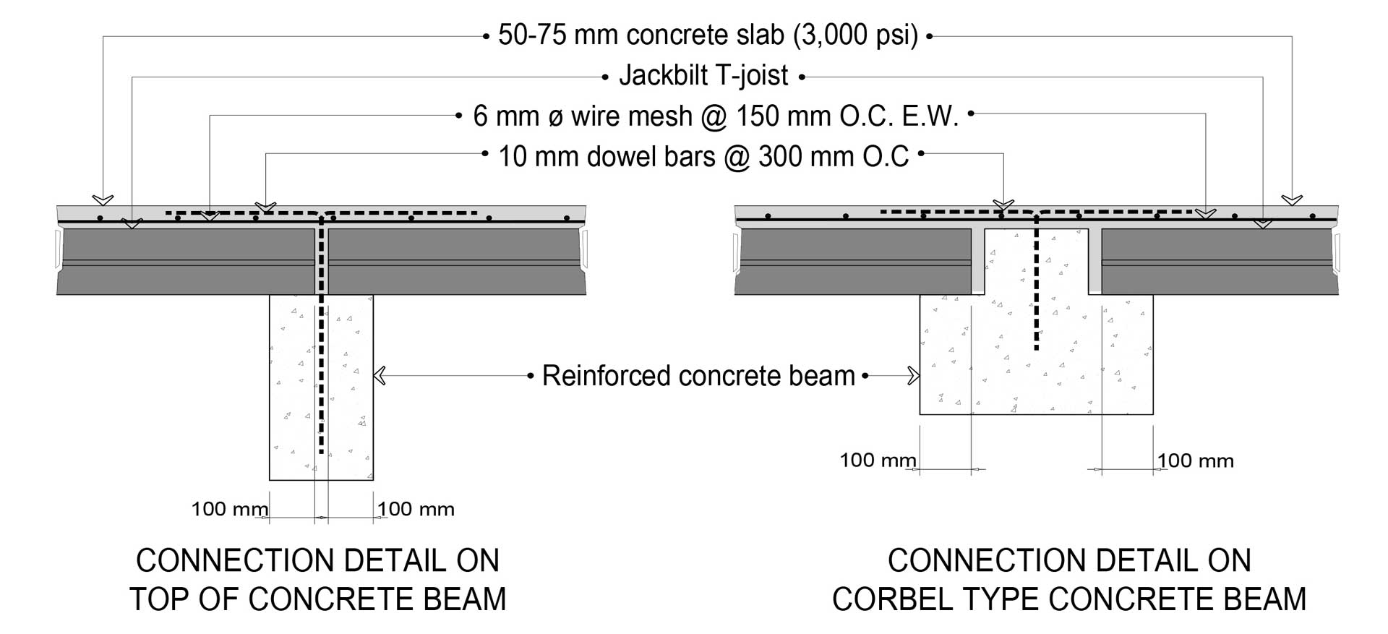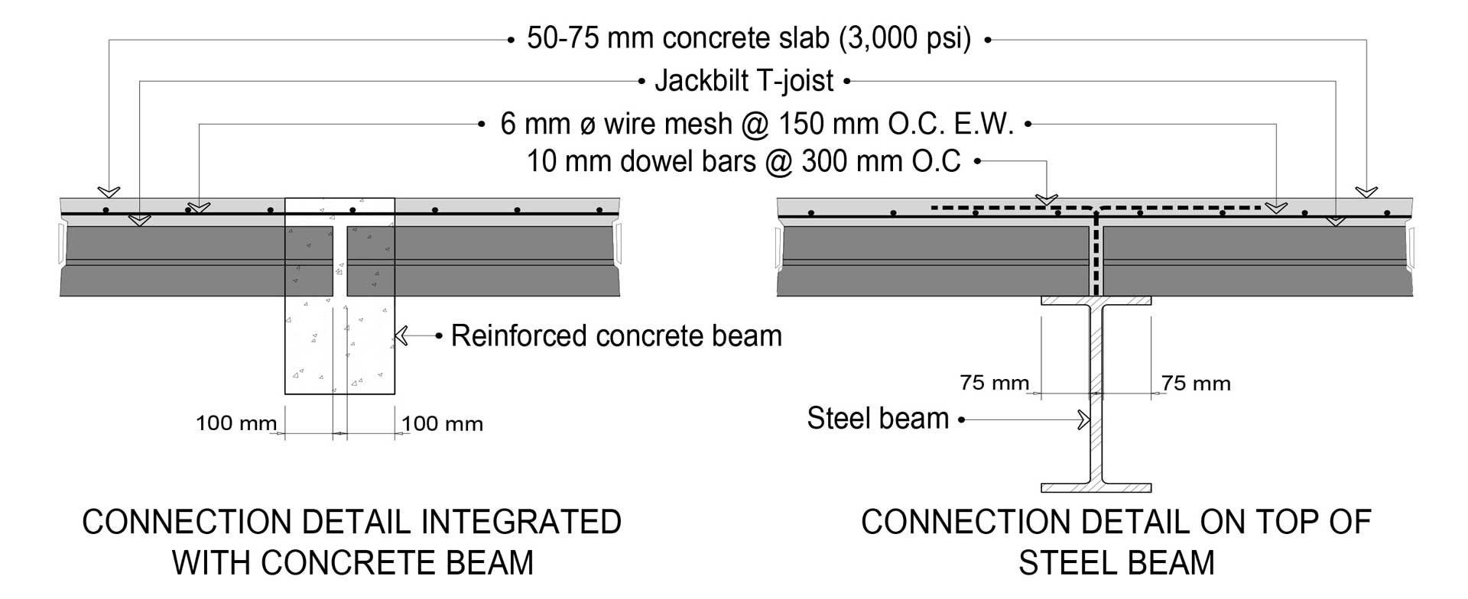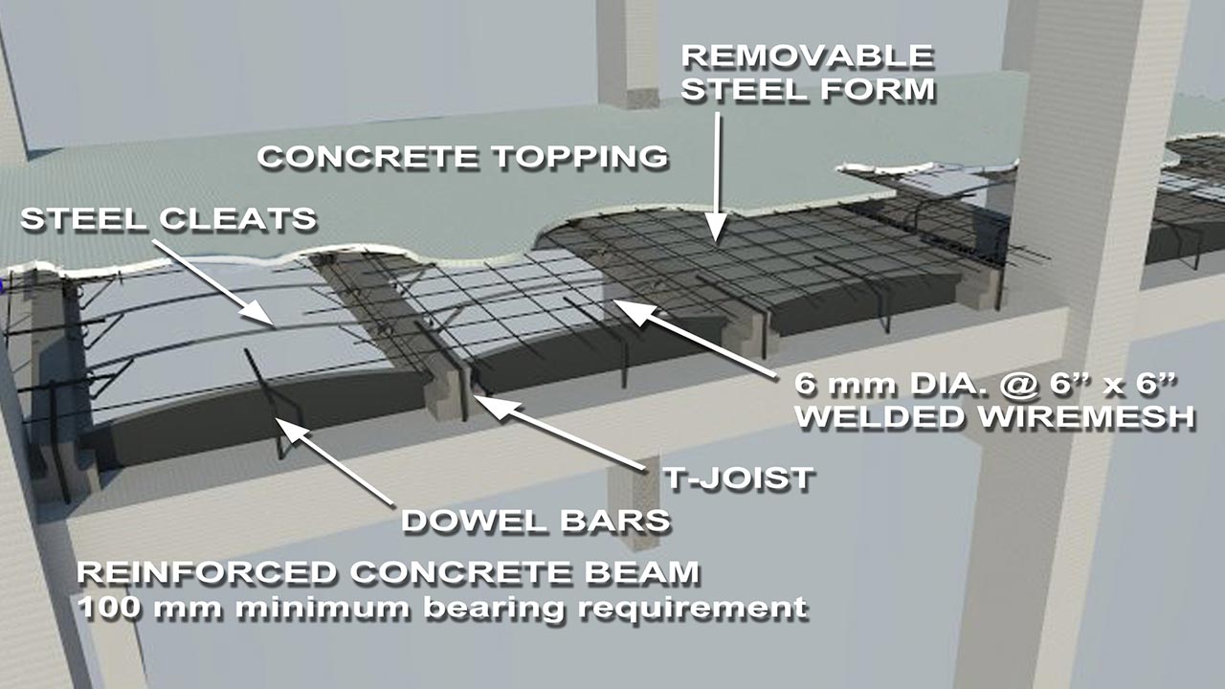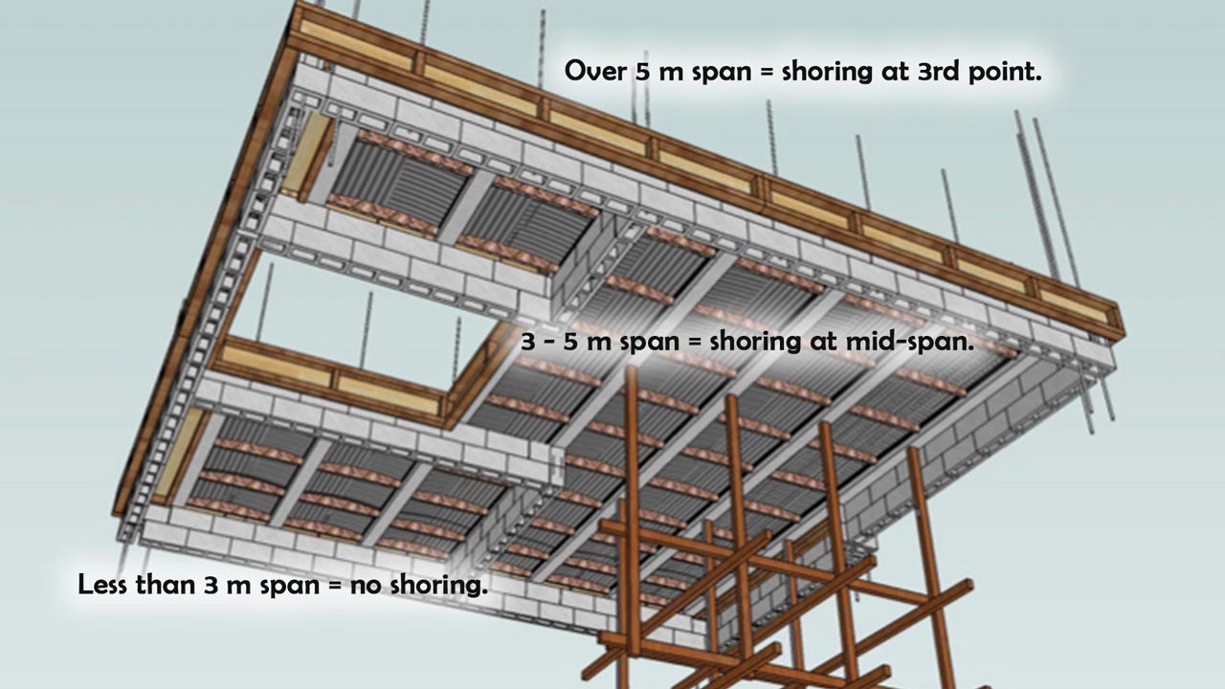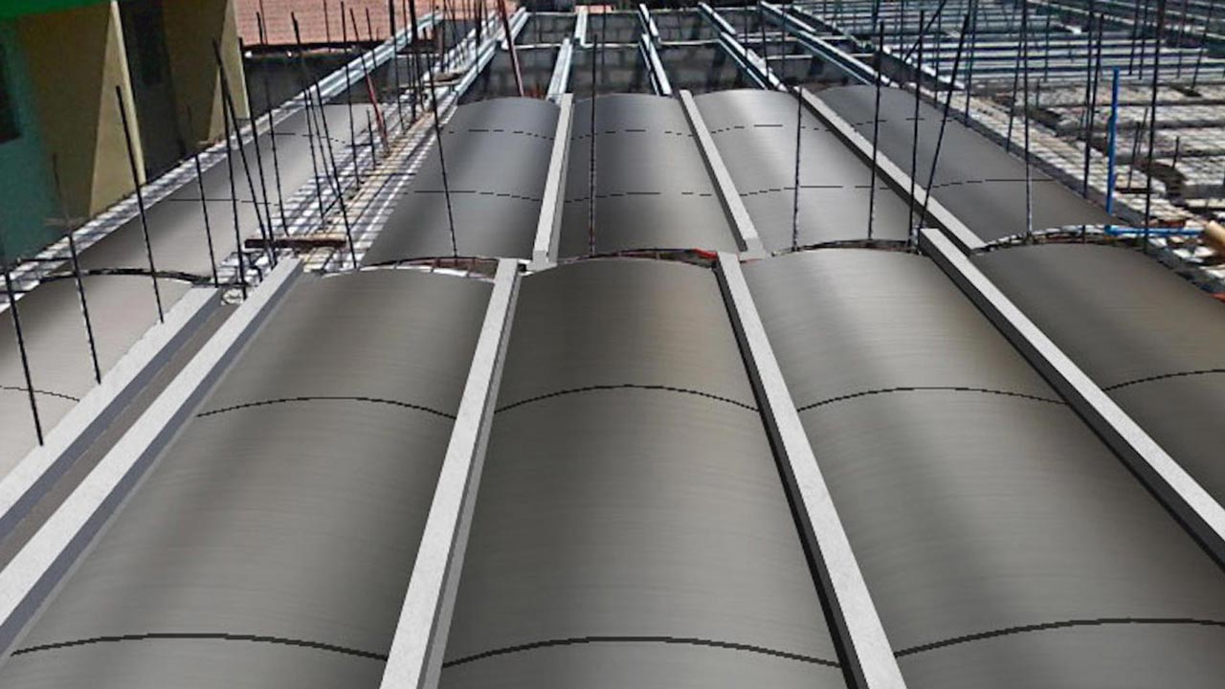Modular Blocks & T‑Joist System
Reduce completion times on horizontal projects.
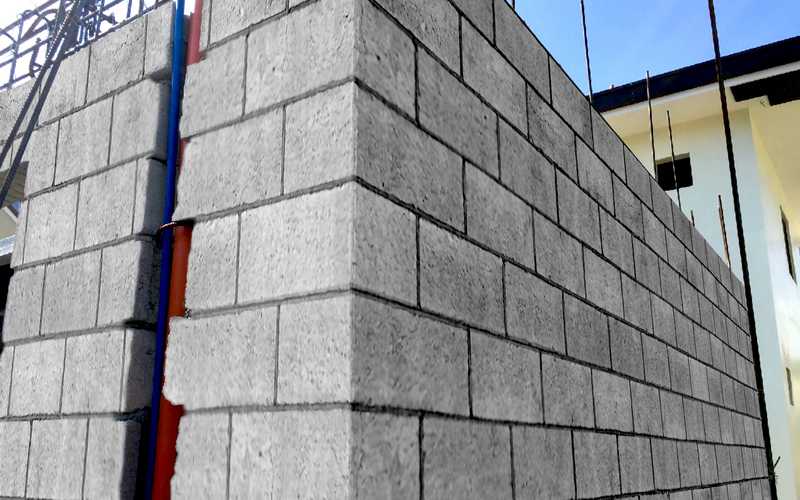
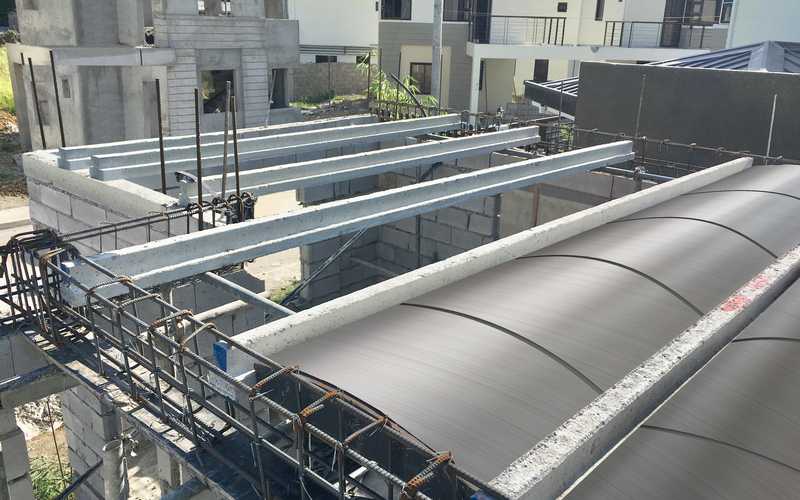
Modular Blocks & T‑Joist System
Reduce completion times on horizontal projects.
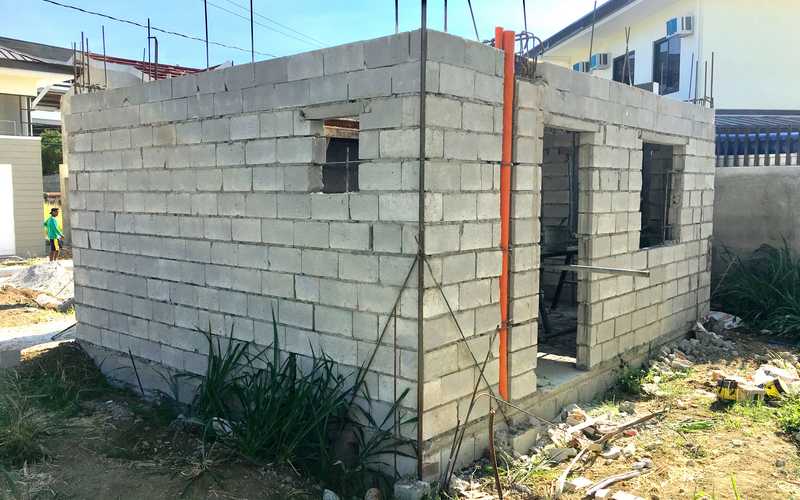
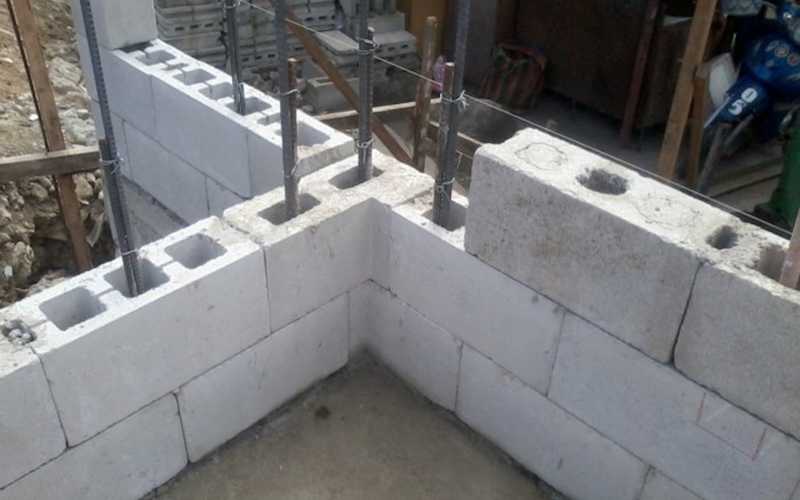
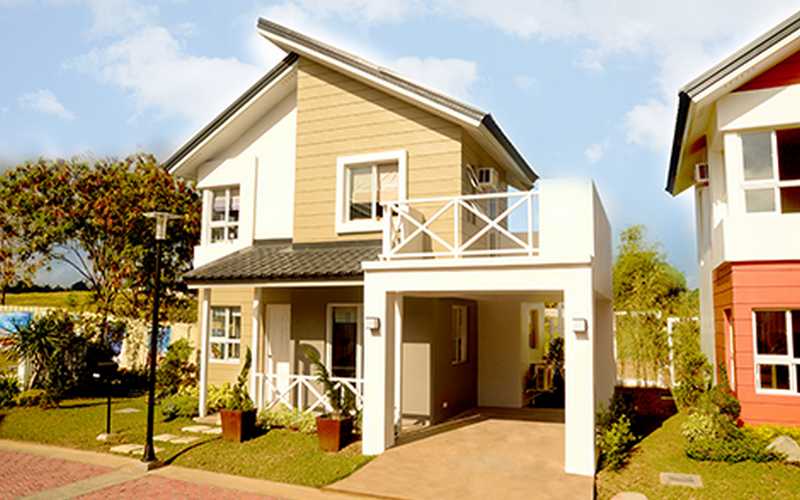
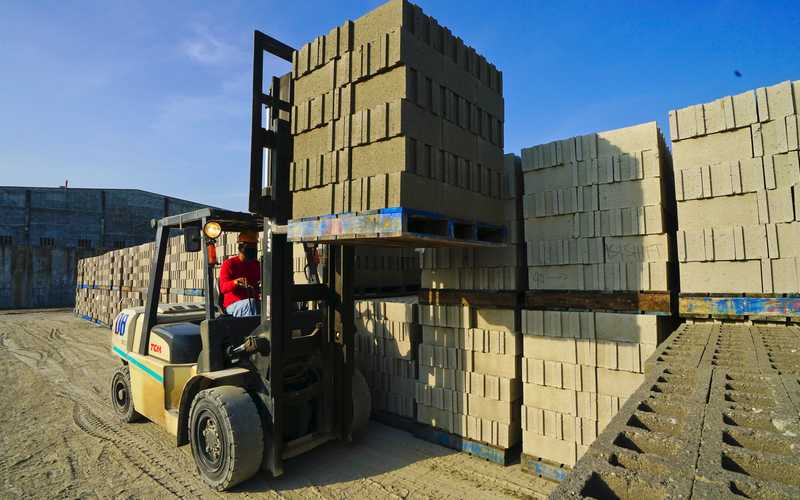
Jackbilt load-bearing modular blocks.
Jackbilt modular blocks speed up horizontal construction because they allow you to build houses without the need for cast-in-place columns or beams.
Typical Applications
Save on forms and concrete. Save time and money.
Mouse over or tap each pin to learn more.
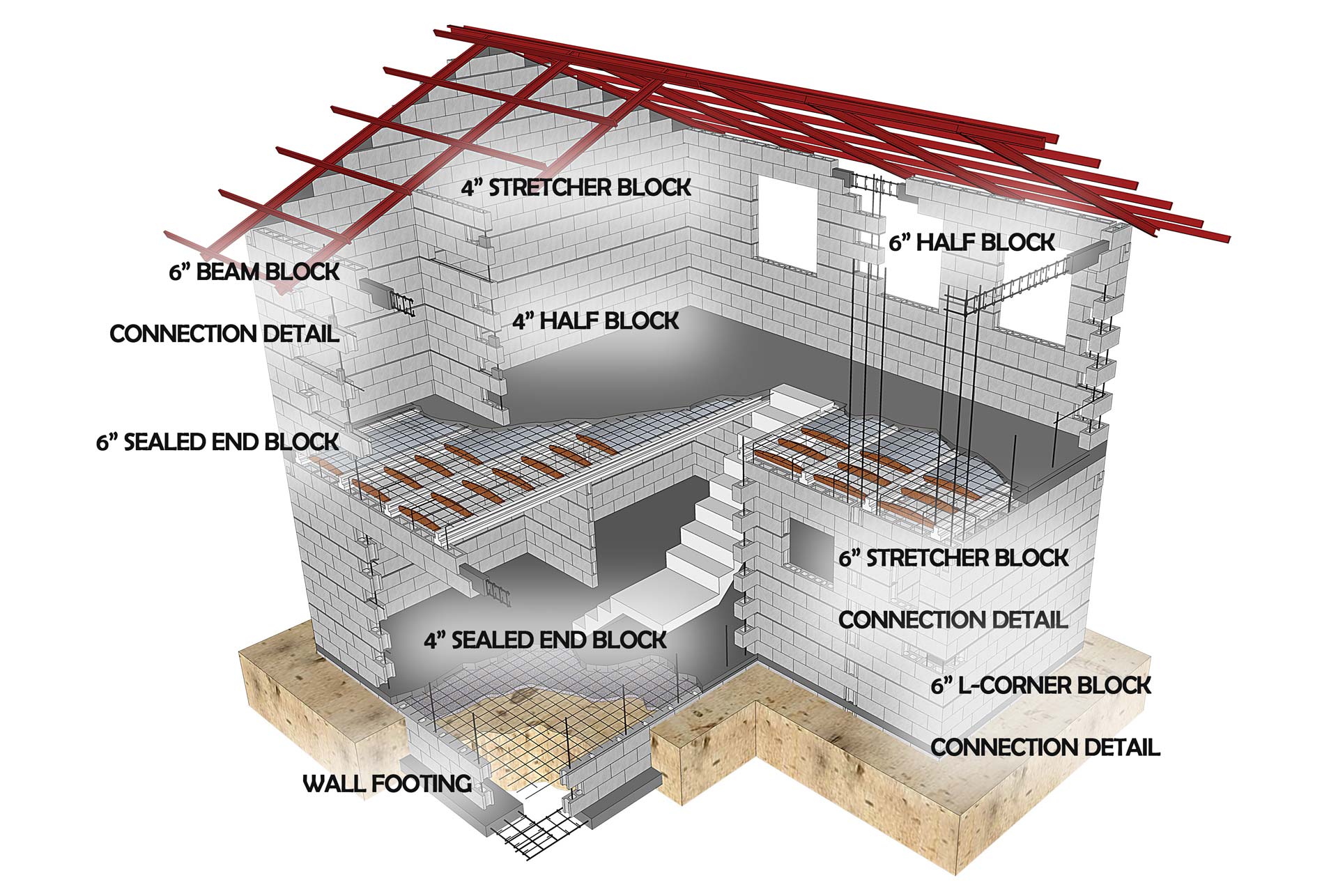
























As fast as 7 days – that’s how fast you can finish masonry work on a 30-square meter one-story single-detached house when you use Jackbilt modular blocks.
Partial grouting only on core holes with vertical reinforcement.
Less plastering needed compared to regular hollow blocks. Jackbilt blocks have a smooth surface finish.
Highly compacted with low water absorption rate.
For more information about
Modular Blocks
Modular Blocks & T‑Joist Floor System
Typical Installation
T‑JOISTS. Easy to install. No special equipment needed.
T-joists are precast, prestressed inverted T-beams that eliminate the need to install and dismantle labor-intensive plywood formworks for floor slab construction. No special equipment needed to install T-joists. They’re light enough to be carried by two workers.
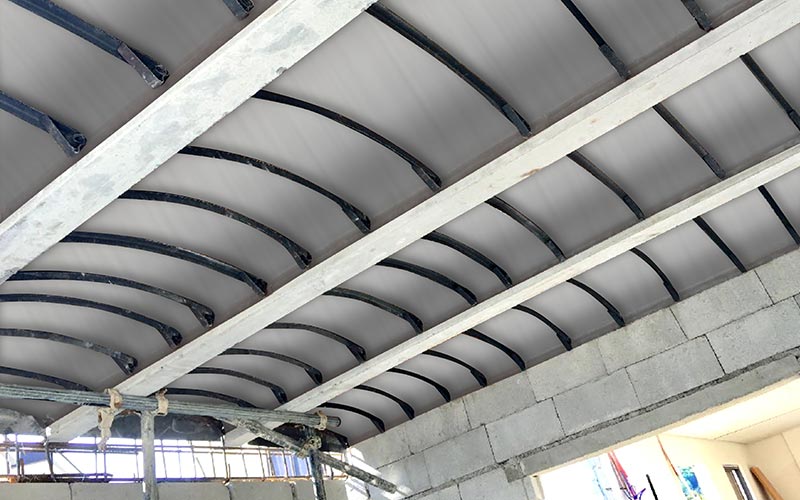
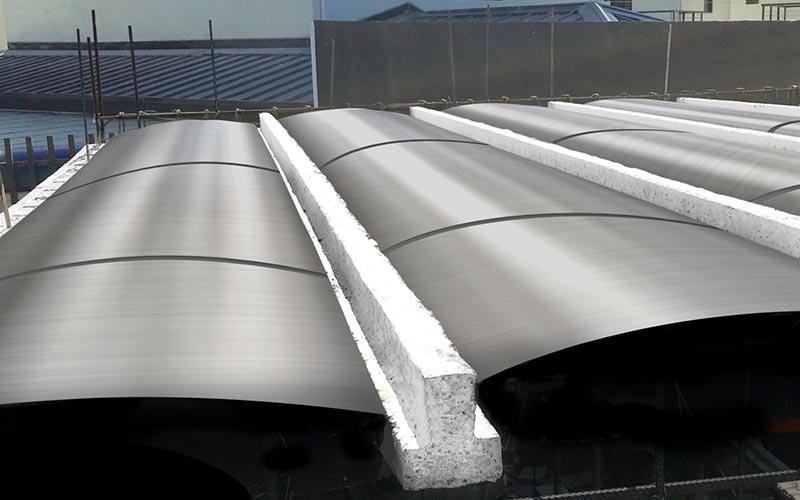
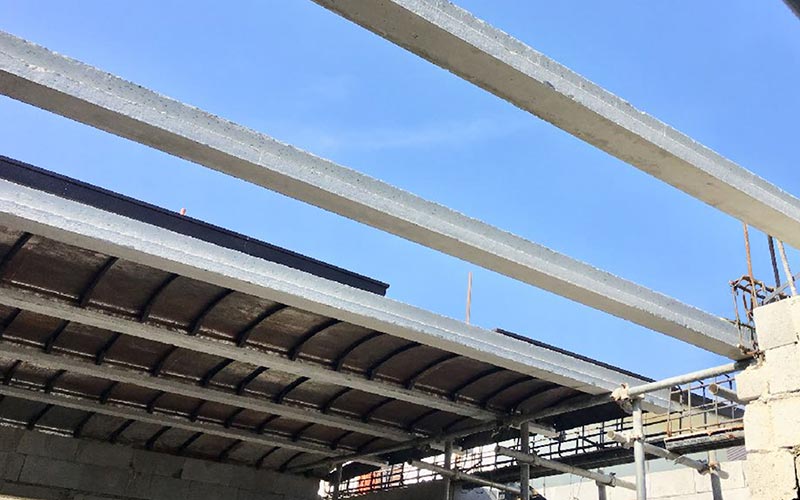
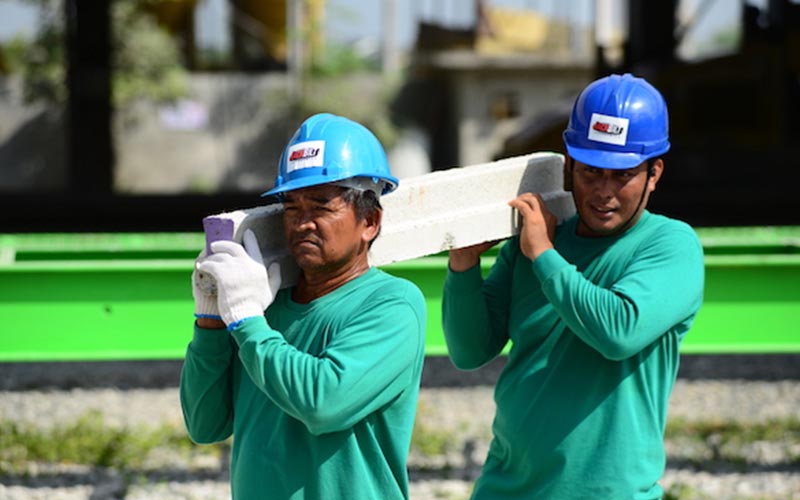
T‑JOISTS. Easy to install. No special equipment needed.
T-joists are precast, prestressed inverted T-beams that eliminate the need to install and dismantle labor-intensive plywood formworks for floor slab construction. No special equipment needed to install T-joists. They’re light enough to be carried by two workers.
Technical Specifications
T‑Joist Cross Section
| CROSS SECTIONAL PROPERTIES | |
|---|---|
| Width, mm | 120 |
| Total height, mm | 143 |
| Cross section net area, mm2 | 12,561 |
| Distance top fiber to neutral axis (ytop), mm | 85 |
| Distance bottom fiber to neutral axis (ybot), mm | 58 |
| Moment of inertia (Ix) mm4 | 20 x 106 |
| Self weight (kgs/lineal m) | 30 |
| DESIGN CONSIDERATIONS | |
|---|---|
| Minimum bearing requirement - concrete beam, mm | 100 |
| Minimum bearing requirement - steel beam, mm | 75 |
| Superimposed dead load, kPa | 2 |
| CONCRETE PROPERTIES | |
|---|---|
| Concrete density, kg/m3 | 2,400 |
| Strength @ 28 days, f’c, MPa | 31 |
| Strength @ release, f’ci, MPa | 27 |
| Modulus of elasticity @ service, Ec, MPa | 30,094 |
| PRESTRESSING STEEL (stranded wire properties) - 6mm | |
|---|---|
| Nominal diameter mm | 6 |
3-wires, stress relieved, high tensile strands | |
| Ultimate strength, fpu, MPa | 1,860 |
| Yield strength, fpy, MPa | 1,582 |
| Modulus of elasticity, Ep, MPa | 186 x 103 |
| Area of wire, Ap, mm2 | 21 |
| PRESTRESSING STEEL (stranded wire properties) - 9mm | |
|---|---|
| Nominal diameter mm | 9 |
7-wires, low relaxation, high tensile strands | |
| Ultimate strength, fpu, MPa | 1,860 |
| Yield strength, fpy, MPa | 1,630 |
| Modulus of elasticity, Ep, MPa | 195 x 103 |
| Area of wire, Ap, mm2 | 55 |
| CONCRETE SLAB TOPPING | |
|---|---|
| Min. compressive strength @ 28 days, f’c, MPa | 21 |
| Slab topping thickness, mm | 50, 75 |
| Volume 50 mm concrete slab, m3/m2 | 0.080 |
| Volume 75 mm concrete slab, m3/m2 | 0.105 |
| Wire mesh reinforcement 6 mm ø at 150 mm o.c. | |
| Weight of steel reinforcement kg/m2 | 4 |
| DESIGN CONSIDERATIONS | |
|---|---|
| Minimum bearing requirement - concrete beam, mm | 100 |
| Minimum bearing requirement - steel beam, mm | 75 |
| Superimposed dead load, kPa | 2 |
| PRESTRESSING STEEL (stranded wire properties) | ||
|---|---|---|
| Nominal diameter mm | 6 | 9 |
| Wires (high tensile strands) | 3-wires, stress relieved | 7-wires, low relaxation |
| Ultimate strength, fpu, MPa | 1,860 | 1,860 |
| Yield strength, fpy, MPa | 1,582 | 1,630 |
| Modulus of elasticity, Ep, MPa | 186 x 103 | 195 x 103 |
| Area of wire, Ap, mm2 | 21 | 55 |
T‑Joist
Typical Installation
