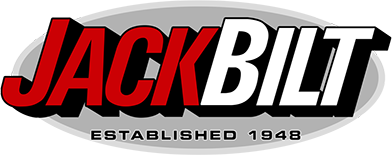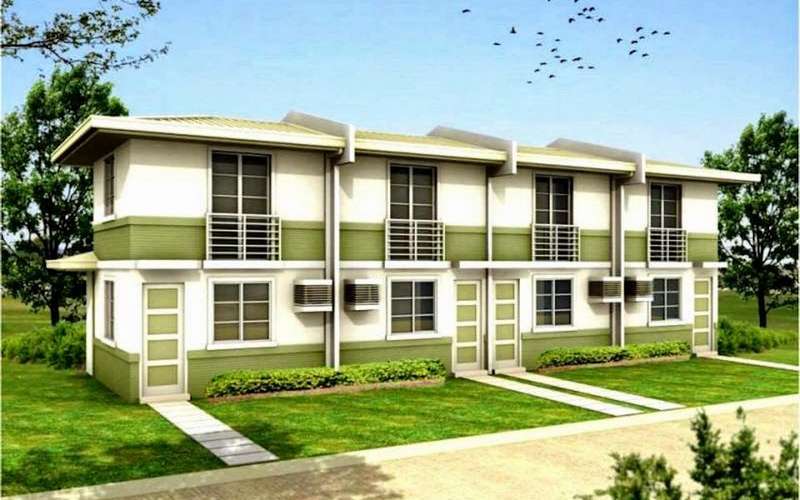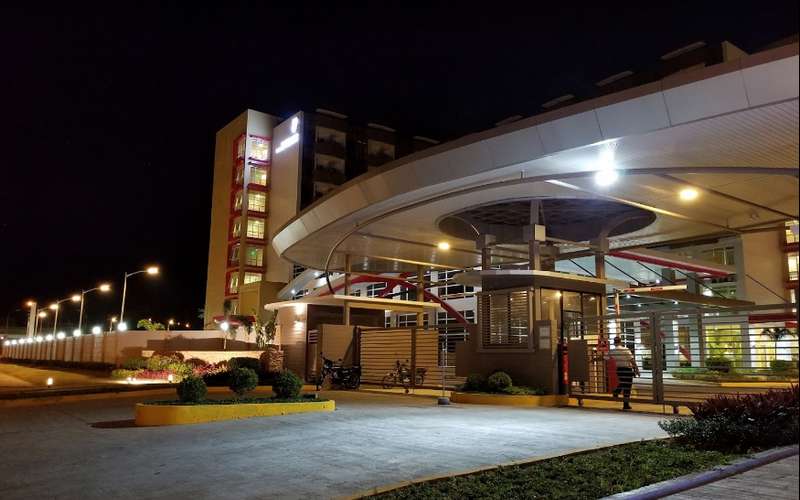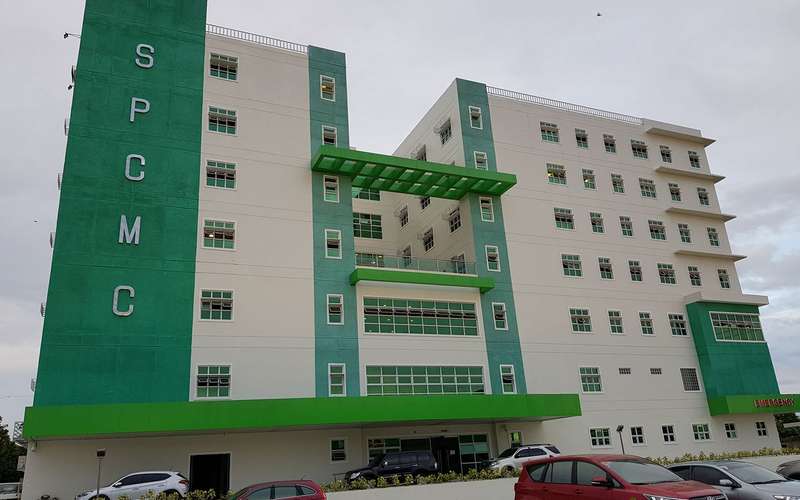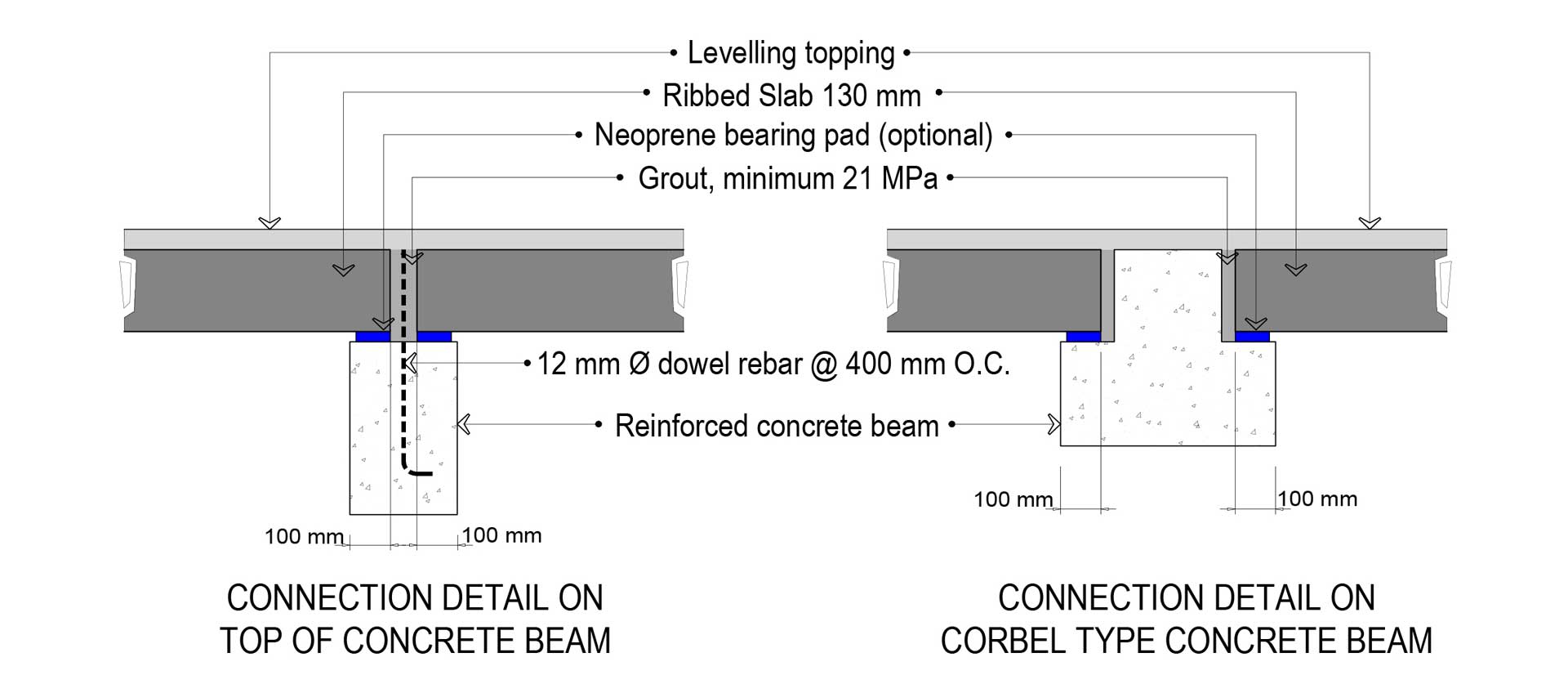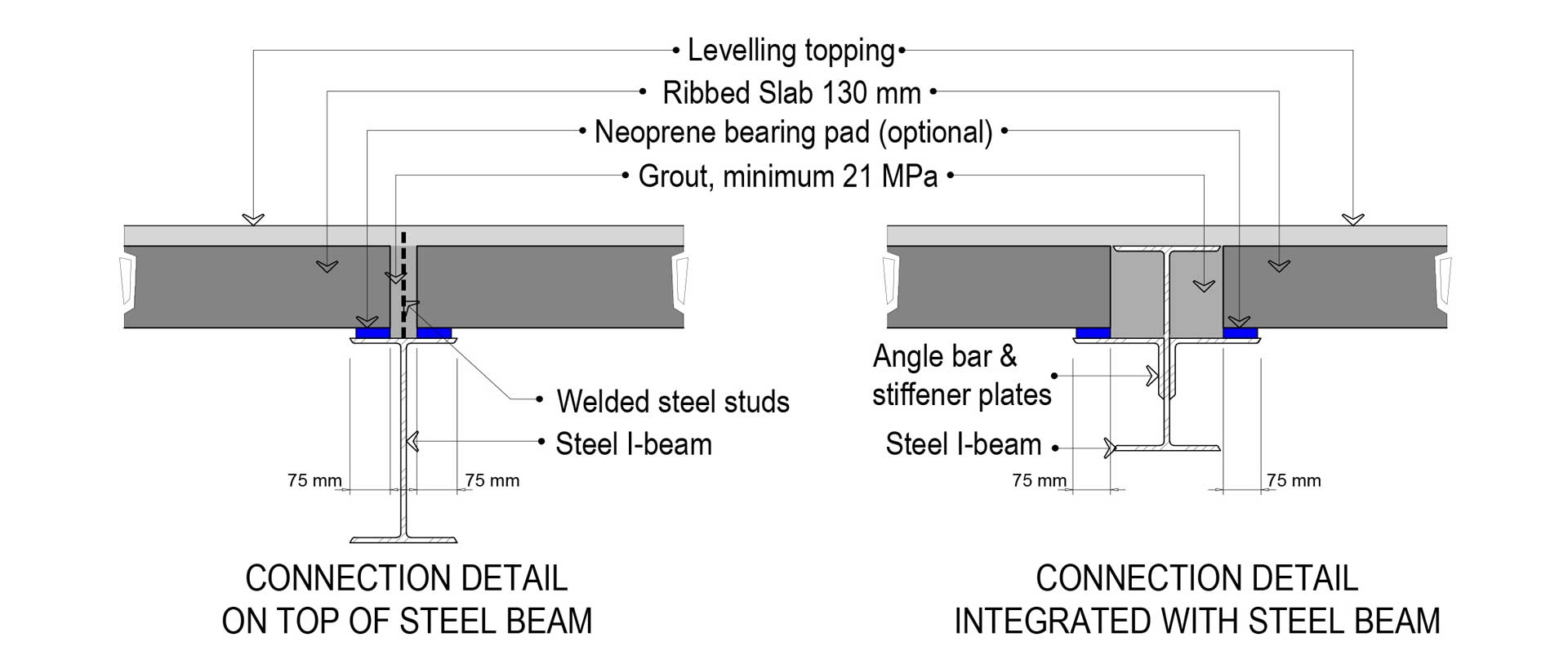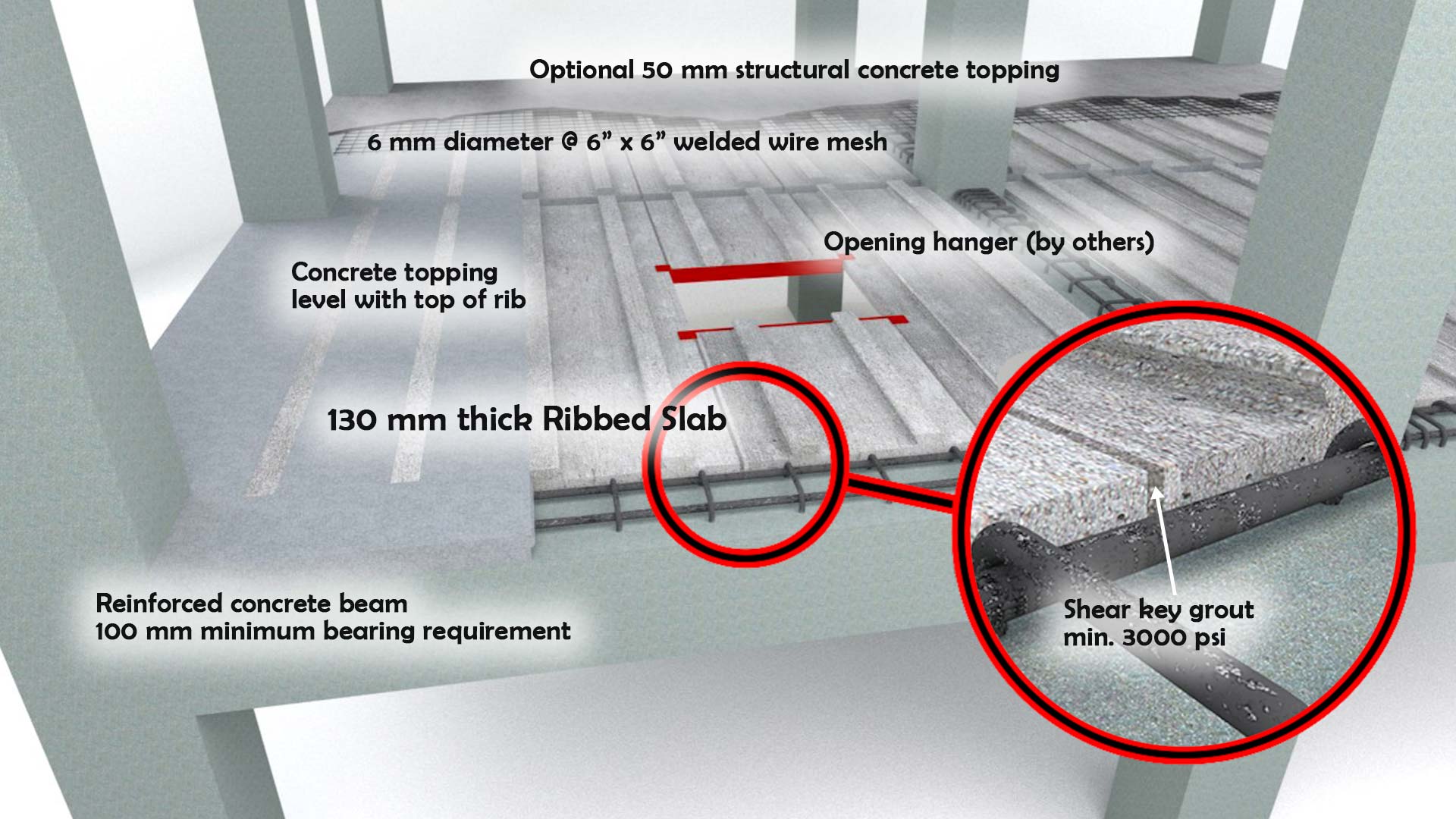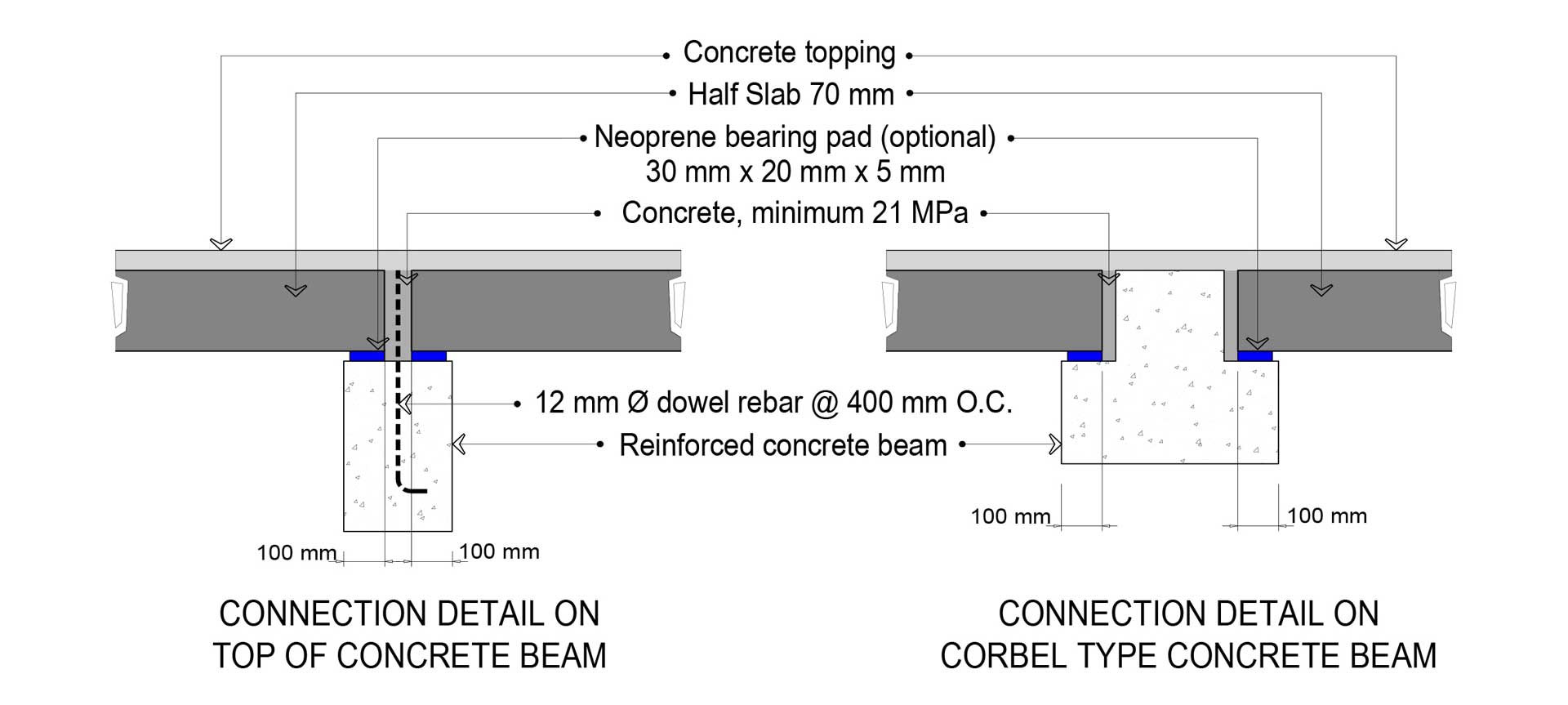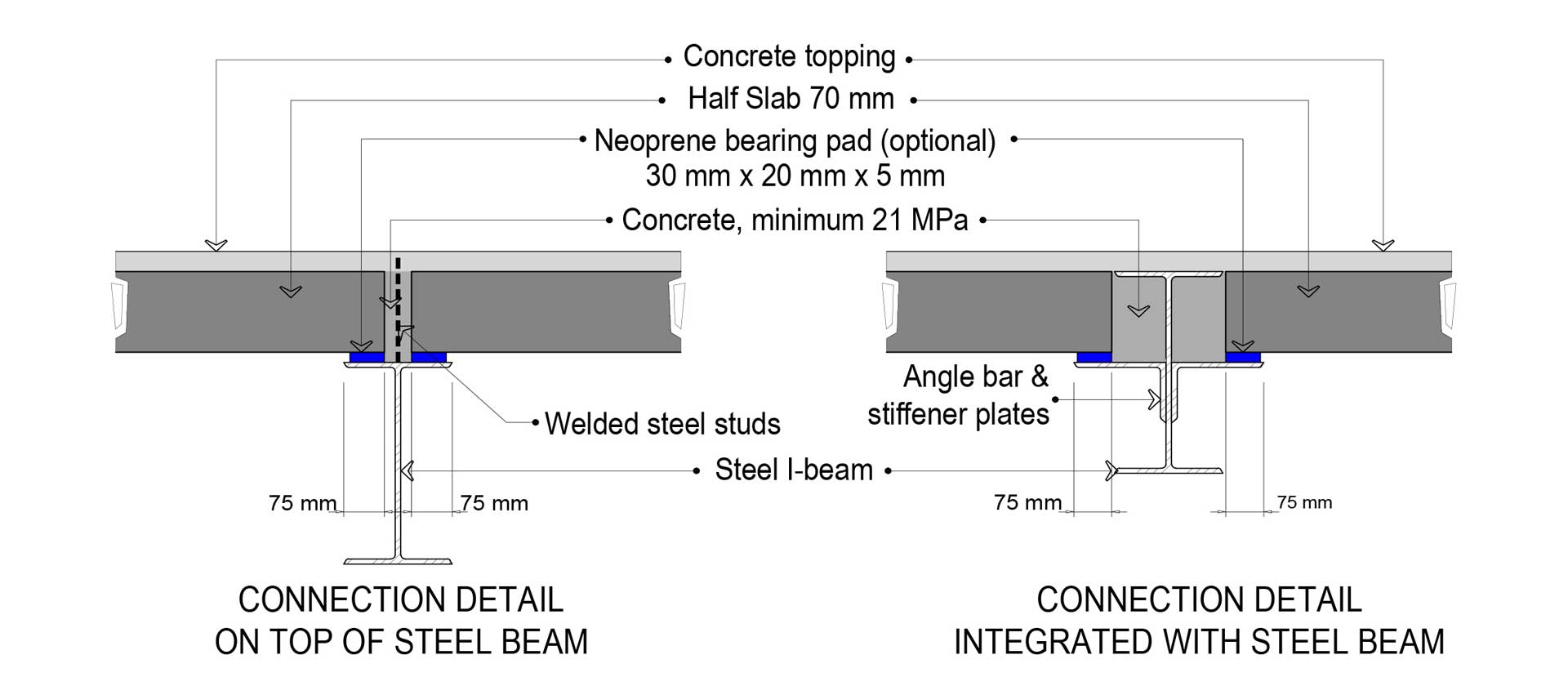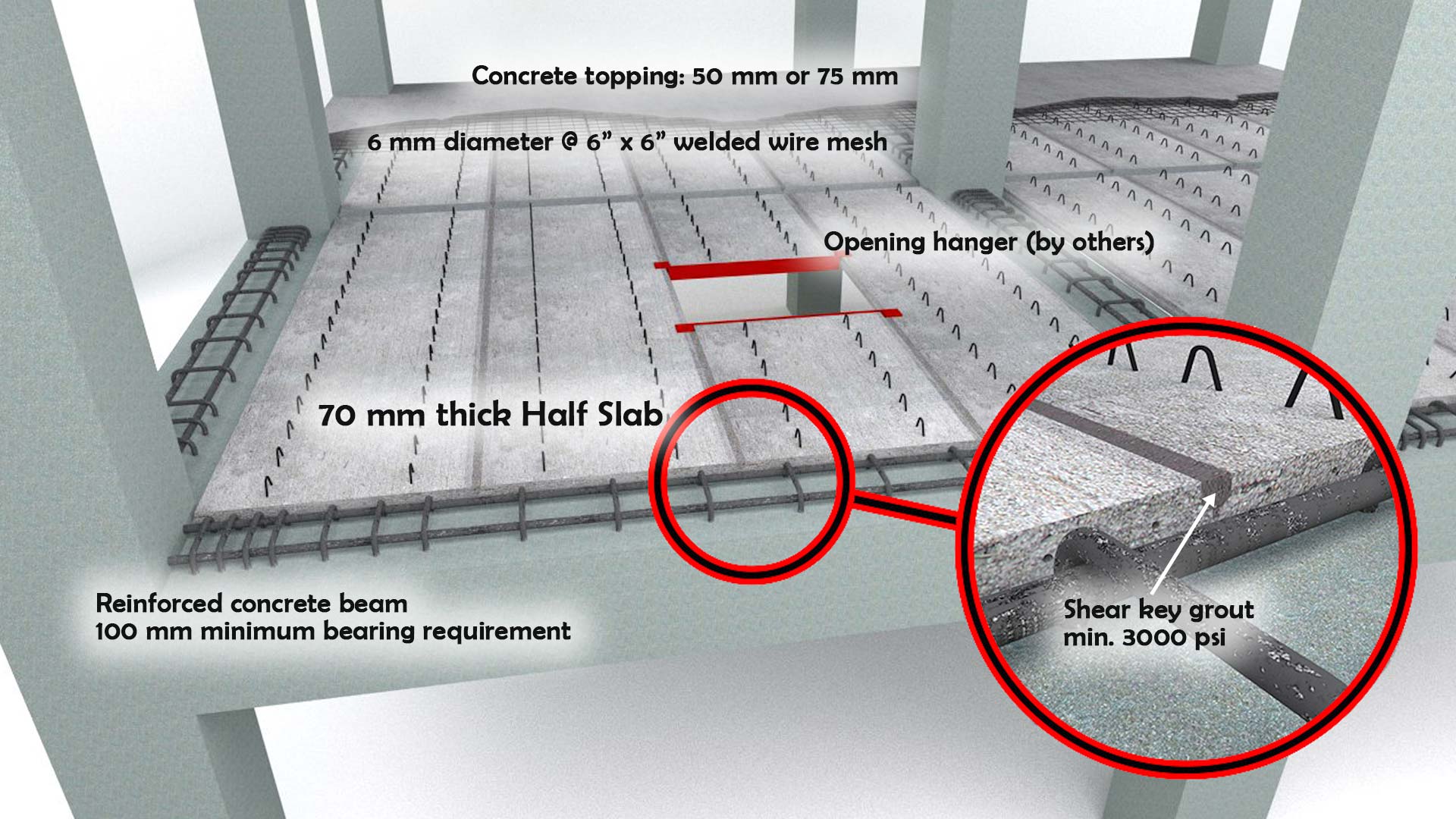Ribbed Slabs & Half Slabs
Proven time-savers and cost-cutters.
Ribbed Slab
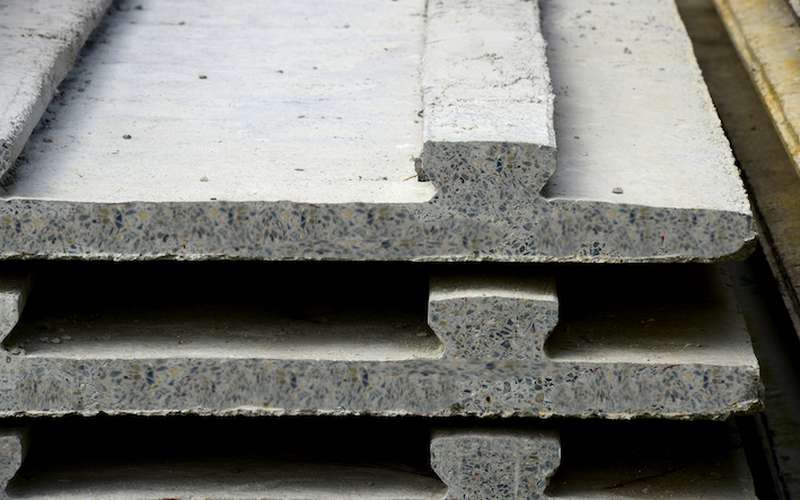
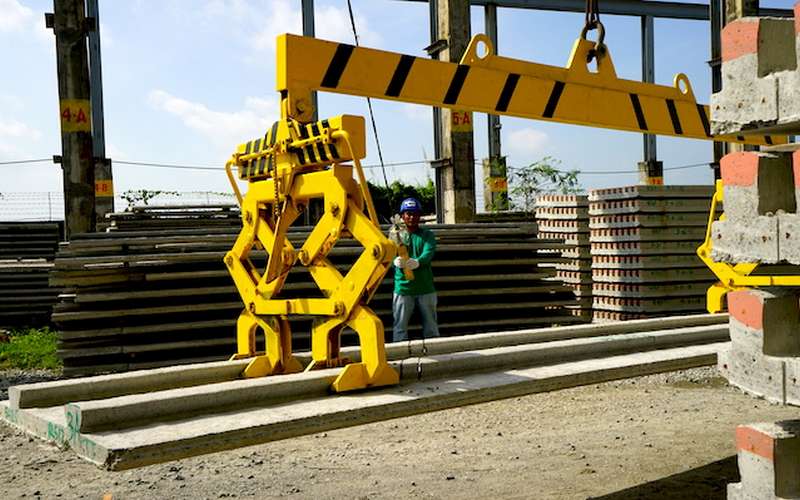
Ribbed Slab
Half Slab
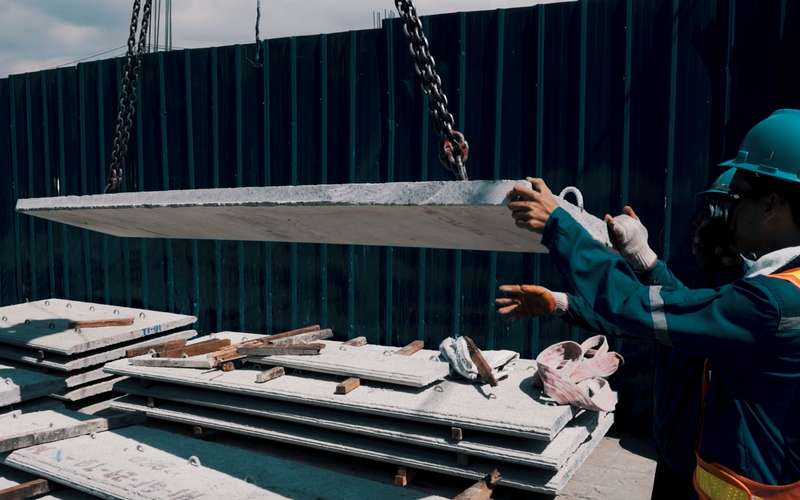
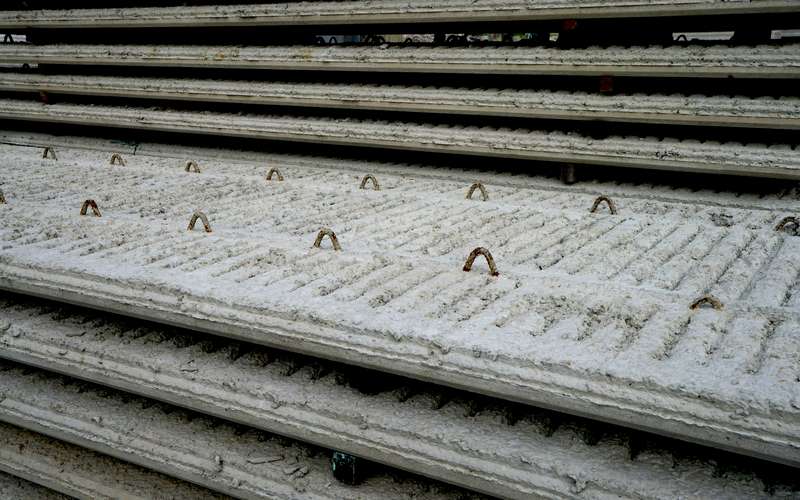
Half Slab
Typical Span: 3 – 4 meters
Jackbilt ribbed slabs and half slabs are proven time-savers and cost-cutters. The concrete upstands of ribbed slabs and the metal dowels of half slabs serve similar functions – they facilitate handling and installation and serve as positive ties between the slabs and concrete topping.
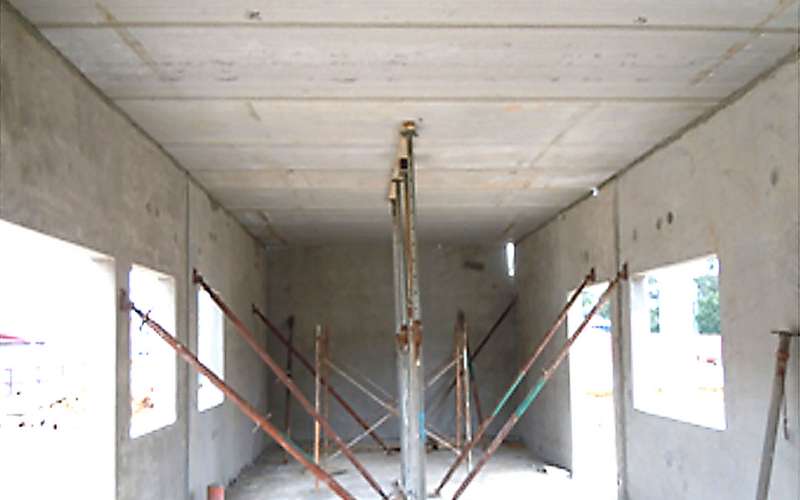
Only 1 shoring needed for every 3 meter span.
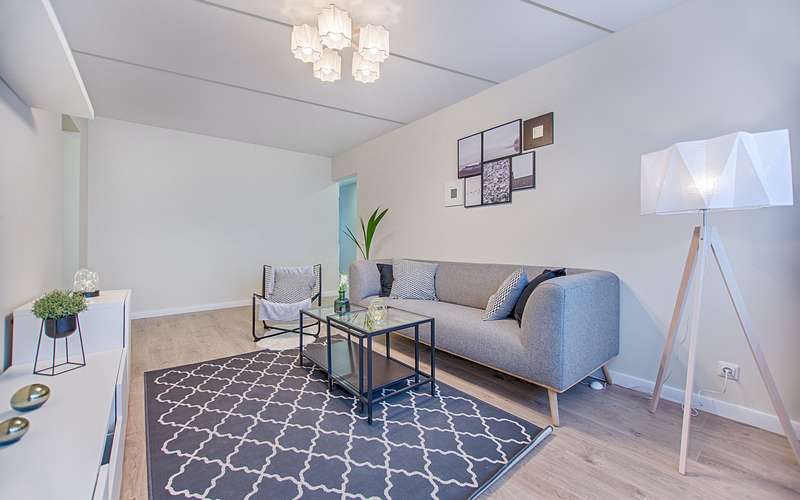
No need for drop ceilings.
Typical Applications
Speed, Ease, Efficiency.
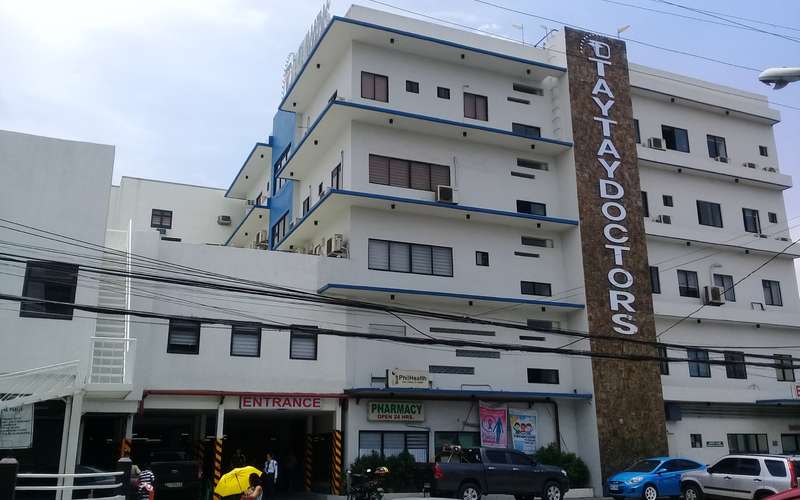
Jackbilt half slabs speed up construction. No need to set up and dismantle formworks, shoring, and scaffolds.
– A.P. Canlas Builders
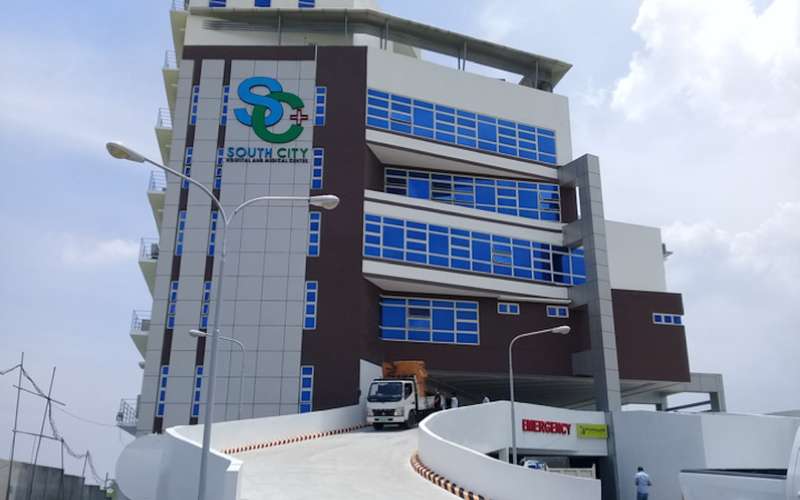
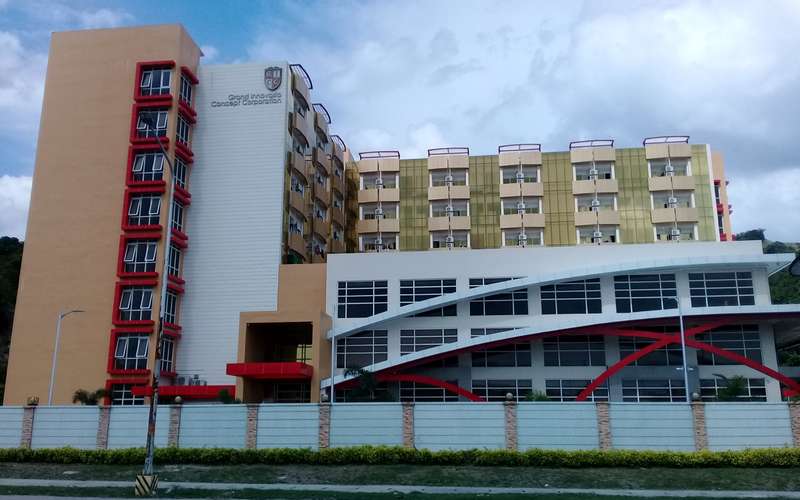
Speed, Ease, Efficiency.



Jackbilt half slabs speed up construction. No need to set up and dismantle formworks, shoring, and scaffolds.
– A.P. Canlas Builders
– A senior architect of Forte Realty
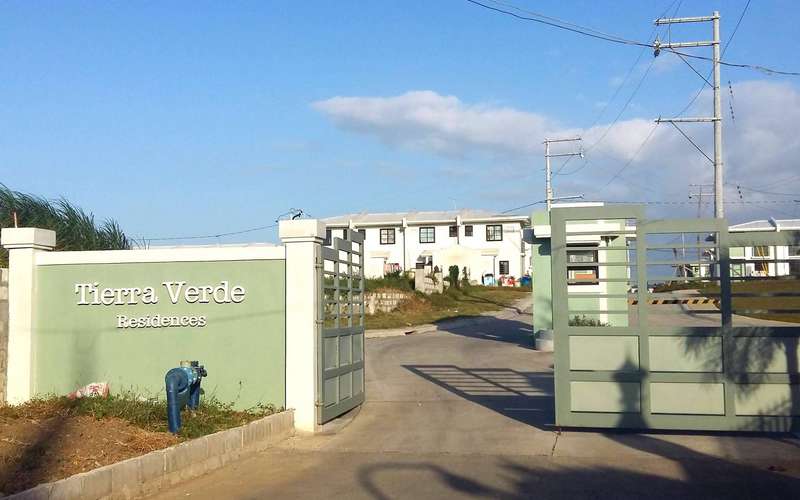
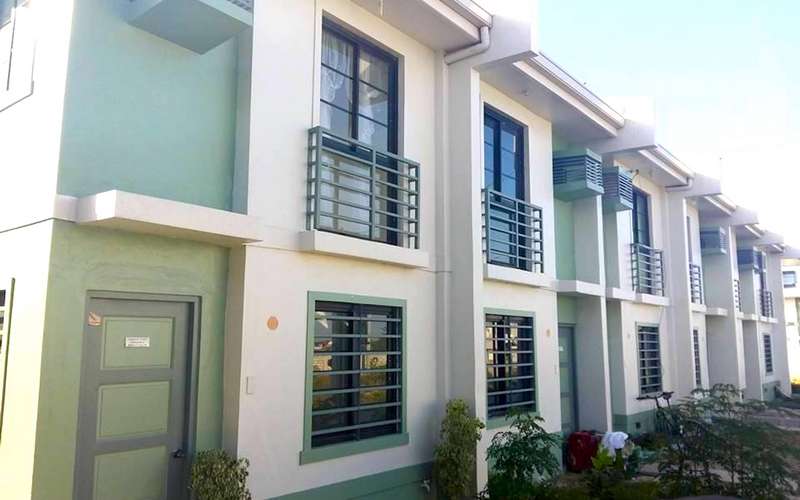
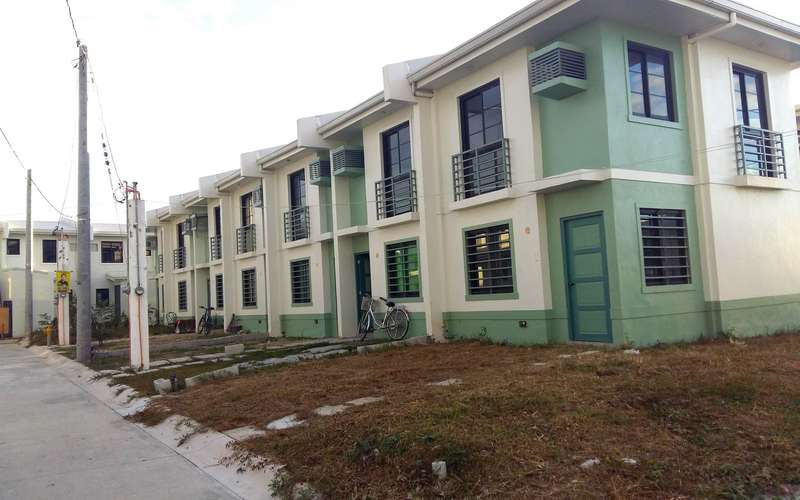



– A senior architect of Forte Realty

– Senior engineer, EEI
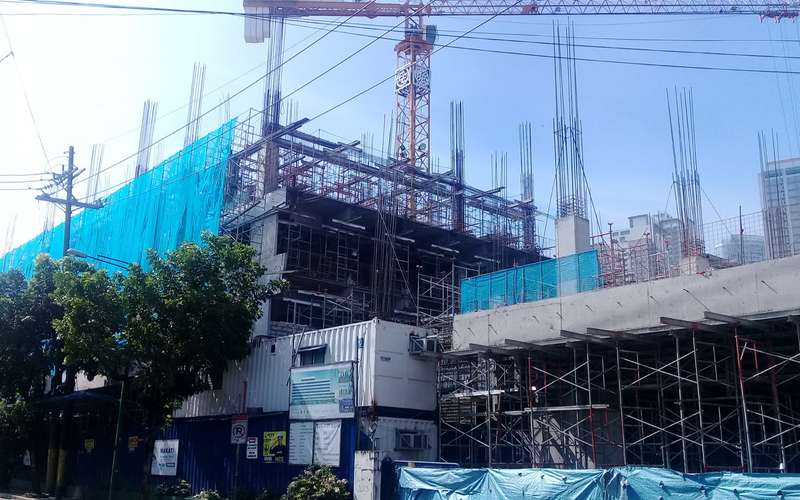

– Senior engineer, EEI
Technical Specifications
| CROSS SECTIONAL PROPERTIES | |
|---|---|
| Width mm | 1,196 |
| Height of plank mm | 60 |
| Cross section net area mm2 | 88,261 |
| Top fiber to neutral axis (Ytop) mm | 87 |
| Bottom fiber to neutral axis (Ybot) mm | 43 |
| Moment of inertia (lx) mm4 | 486 x 103 |
| Self weight of product, kg/m2 | 312 |
| CONCRETE PROPERTIES | |
|---|---|
| Concrete density, kg/m3 | 2,400 |
| Strength @ 28 days, MPa | 41 |
| Strength @ release, MPa | 28 |
| Modulus of elasticity @ service, Ec, MPa | 30 x 103 |
| PRESTRESSING STEEL | |
|---|---|
| 7 wires, high tensile, helical strand | |
| Ultimate strength, fpu, MPa | 1,860 |
| Yield strength, fpy, MPa | 1,630 |
| Modulus of elasticity, Ep, MPa | 195 x 103 |
| Nominal diameter, D mm | 9 |
| Area of wire, Ap mm2 | 55 |
| CONCRETE TOPPING |
|---|
| To produce a flat surface and solid slab section, provide concrete topping with a minimum strength @ 28 days, f’c, = 21 MPa (3,000 psi) in space between ribs. |
| To increase capacity of the ribbed slab, provide additional structural topping with a minimum strength @ 28 days, f’c, = 21 MPa (3,000 psi) of 50 mm from the top of rib. |
| Wire mesh reinforcement: 6 mm diameter at 150 mm o.c. |
For more information about
Ribbed Slabs
Technical Specifications
| CROSS SECTIONAL PROPERTIES | |
|---|---|
| Width mm | 1,197 |
| Height of plank mm | 70 |
| Cross section net area mm2 | 82,236 |
| Top fiber to neutral axis (Ytop) mm | 34 |
| Bottom fiber to neutral axis (Ybot) mm | 35 |
| Moment of inertia (lx) mm4 | 33 x 106 |
| Self weight of product, kg/m2 | 197 |
| CONCRETE PROPERTIES | |
|---|---|
| Concrete density, kg/m3 | 2,400 |
| Strength @ 28 days, MPa | 41 |
| Strength @ release, MPa | 27 |
| Modulus of elasticity @ service, Ec, MPa | 30 x 103 |
| PRESTRESSING STEEL | |
|---|---|
| 7 wires, high tensile, helical strand | |
| Ultimate strength, fpu, MPa | 1,860 |
| Yield strength, fpy, MPa | 1,630 |
| Modulus of elasticity, Ep, MPa | 195 x 103 |
| Nominal diameter, D mm | 9 |
| Area of wire, Ap mm2 | 55 |
| CONCRETE TOPPING |
|---|
| Provide concrete with a minimum strength @ 28 days, f’c, = 21 MPa with 50 mm height from top of plank. |
| Wire mesh reinforcement 6 mm diameter at 150 mm o.c. |
